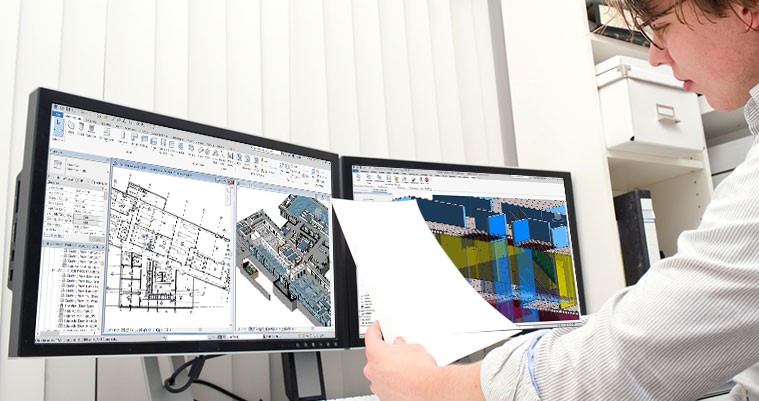5 Ways You Should Be Using Revit

Since the 1980s, the AEC industry has used Building Information Modeling (BIM) to design and construct buildings, bridges, and other structures more efficiently. Many public and private sector clients now require consultants to use BIM, embracing the technology as a way to achieve cost and time savings on construction projects.
Built for BIM, Autodesk Revit is a software tool used to create 3D models that identify each building component by its function, which can then be used to produce construction documentation. Revit’s advanced, intelligent 3D modeling capabilities enable designers and drafters to identify any potential clashes in a design, eliminating conflicts and questions before they become expensive and time-consuming fixes out in the field.
Some argue that Revit might soon replace AutoCAD, a computer-aided drafting tool used to create 2D and 3D drawings. While I anticipate that these two programs will continue to be used together well into the future, I do see many new and exciting Revit capabilities that AEC professionals should know about. Here’s my top five.
1. Explore new capabilities in Revit 2020
This year, Autodesk released Revit 2020, which incorporates improvements in Revit 2019.1 and Revit 2019.2. The new release reflects requests submitted to the Revit Ideas page and also introduces new features and functionality.
This Revit blog covers many of the new features, though you would need to read the full Revit 2020 release notes to see every update.
One long-awaited new feature is the ability to support PDF underlay, which lets you bring 2D data into Revit and snap it to the PDF to model new elements. If members of your project team are using 2D data, this feature helps connect it into BIM and supports better collaboration.
Other new features include improvements for designing electrical workflows, wall geometry, rebar, and steel connections.
2. Use automation and the cloud for coordination
Automation is another way to coordinate when working in a Revit model, from system design to scheduling. Revit 2020 also includes new features to support automation and help users save time.
Viewing and sharing files in the cloud-based A360 enhances collaboration for team members in different locations and organizations. Moving analysis and design to the cloud is another great way to make use of emerging Revit capabilities. Some Autodesk programs enable engineers to conduct analysis in the cloud as a part of the BIM process and extend design models from Revit directly to the cloud. This helps minimize workflow disruptions and allows users to complete design and analysis simultaneously. Once the analysis is complete, results can be visualized and explored in Revit.
3. Go beyond 3D
BIM is often used to work across multiple disciplines (mechanical, electrical, plumbing, fire protection, etc.) for clash detection and prevention. Outside of using Revit for 3D modeling and coordination, BIM can also be used to address additional project dimensions: the “fourth dimension” of model-based scheduling and the “fifth dimension” of model-based cost estimating.
4D scheduling involves communicating planned project construction phases virtually by merging model data with schedule data, like milestones and duration. As Derek Main explains, “being able to visually plan and simulate with time and space allows team members to review and improve trade coordination, phased construction, site logistics, and installation sequencing.” Model-based scheduling can better determine task order sequence and improve project coordination during construction.
Likewise, 5D cost estimating uses BIM modeling to better quantify materials and save money during design and construction. Elements in the model can be quantified in automated schedules and extracted for use in other cost-estimating software. Modeling systems accurately in BIM saves time for cost estimators compared to using a set of drawings to enter information manually into estimating software.
4. Connect to AR and VR
Connecting BIM to virtual reality (VR) and augmented reality (AR) tools may also be the next step in gaining the biggest benefits from “going beyond” 3D modeling. Kathleen Brown writes that “while BIM-based approaches are more effective at clash detection than relying on standard design documents, [they] still leave risk gaps that VR and AR can fill.”
Autodesk already offers Revit Live, a VR visualization program that “turns Revit models into an immersive experience.” Other programs like Enscape, InsiteVR, and IrisVR can also be used to leverage VR and AR capabilities in BIM.
5. Leverage BIM and GIS together
A new collaboration between Autodesk and Esri seeks to combine the spatial intelligence of GIS with the 3D design model information of BIM. When GIS and BIM are leveraged together, the detailed intelligence of a 3D design model can be connected to data indexed geospatially and managed through GIS.
By bridging BIM and GIS data, infrastructure projects can be viewed in relation to each other, rather than planned and designed in isolation. The result is a better flow of information for planning, designing, managing, and operating infrastructure assets, as well as the ability to deliver more sustainable and resilient infrastructure. And it’s also an exciting opportunity for even greater collaboration within project teams, bridging engineering design and geospatial technologies.
Technology is changing and improving our practice (it seems almost daily), just as projects are becoming increasingly more complex and demanding greater coordination between disciplines. This trend alone will require engineers to have strong skill sets in advanced analysis and new design methodologies. Learning and using the most powerful modeling tools available is crucial to providing effective, sustainable solutions to our clients.
